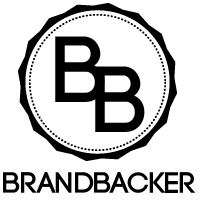I think I've put this off long enough. I wasn't sure I was even going to do a house tour because by the time that we go settled we had decided to apply for the new job. I figured I wouldn't have time, but as we prepped for the open house, I snapped a few more pictures to show you guys!
I really love this home & I hope someone loves it as much as we do. We have a place to rent in Donnelly for a while while we get settled. Then hopefully we can find place that works for our family more long term. I actually haven't even seen the rental. Only pictures! Yikes! Matt has seen it & said it's great so I'll go ahead and trust him on that! ;)
It seems to crazy to be praying for our home to sell. If someone had told me that 3 months after we moved in I would be praying for it to sell I would have laughed. No way. But here we are. It's actually harder for me to stay in our home now than I think it would be to leave it. I've already tried to separate myself from my love of this home & prepare to make a more permanent home in McCall. So the longer I stay, the harder it is to stay unattached. That probably sounds silly, but it's how it feels.
Here is our home. We had too much fun planning & designing this home. At the end of the process we wondered if we kept the color schemes and selections too neutral, but in hindsight it makes sense that we did. Hopefully it makes it easier for someone else to move right in & feel at home, like we did.
Kess' room is one of my favorite rooms. I had some fun plans for her room, but they will have to be achieved in our next house.
I wanted an open kitchen/living room set up. That way I could clean or work on meals all while having an eye on the kids as they watched TV or played.
My salon is through the barn door, so it is really easy for me to work while Kess played. Probably one of my favorite layout aspects of the house.
These built-ins are from my dreams. The fireplace is the perfect focal point of this room and I love the stonework.
Our Master bedroom turned out bigger than we anticipated, which was really fun because our last master was so tiny that all of our furniture barely fit. We wanted to keep the new furniture and decor simple enough that it would be easy to clean, easy to leave uncluttered and easy to relax in.
I'll be honest. The master bath is going to be hard to leave. In our old house our master vanity was one of the "Home Depot DIY special" & it was tiny. 1 sink, that was right by the toilet and zero counter space. Matt and I used to joke around all the time that our one & only 'must have' for the next house was a double vanity. ;) Now that we have them - we still stand by that!
When our builder asked how we wanted our closet set up I hesitantly asked if shoe shelves were doable. He said, "of course!" A happy dance ensued... after he left, of course ;) SHOE SHELVES! That is all.
Matt's office is his pride and joy. If you couldn't tell. The map was super fun to make. It's a $9 paper map that we attached to stained wood dowels. I kinda really love it (and not just because it was my idea, either)
Upstairs also has what would have been baby boy's nursery, a guest room, kid's bath, laundry room and a small play room for the too many toys we own. We really love the set up and the room it gave us to grow as a family. Now I'm trying to not be super picky as we search for a home in McCall. I'm kinda failing haha.
Thank you for all who supported us on out home building journey and for those of you who were just as excited as we were. It was one of the funnest experiences! I would totally build again - in a heartbeat.
Having stellar builders didn't hurt one bit, either! ;)




















0 comments:
Post a Comment